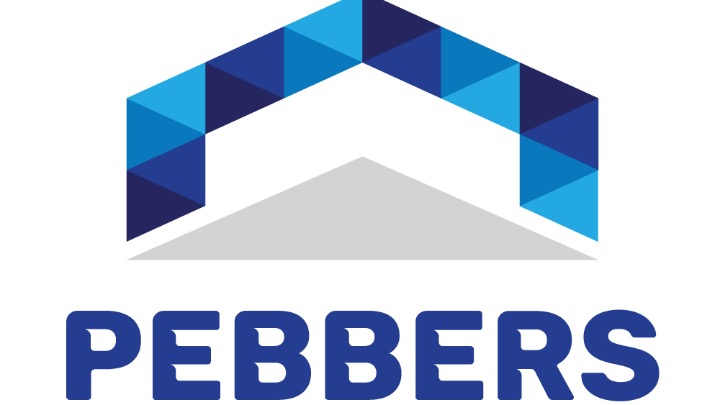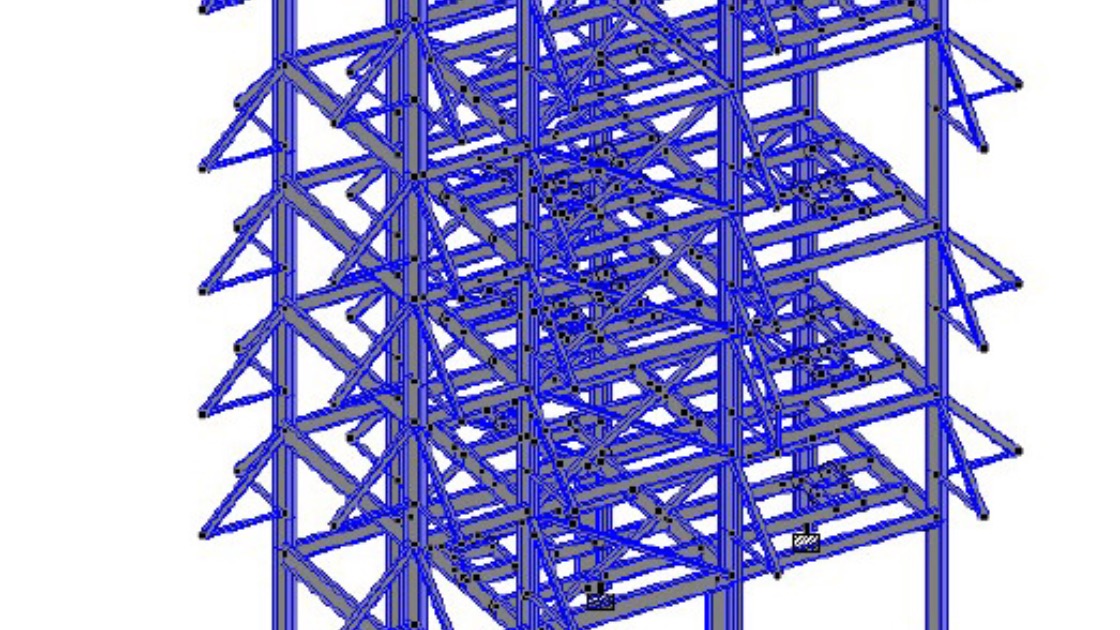 Certified Startup
Certified Startup
PEBBERS STRUCTURES PRIVATE LIMITED
Sector:
Construction
Business Model:
B2B
Industry:
Construction
Technology:
Sustainable Construction
About
Incorporation Date
Dec 3, 2020
Incorporation Type
Private Limited Company
Registered State
Kerala
Registered District
Ernakulam
Registered Address
Madhurima, Paruthelil Palam, Thrikkakara Road Edapally Ernakulam, Edapally, Ernakulam, Kerala
Office State
Kerala
Office District
Ernakulam
Office Address
Madhurima, Parithelil Palam, Thrikkakara Road, Edapally, Ernakulam, Kerala - 682024
Team

Anisha Viswanathan
Co-founder

Dilish E R
Co-founder

JAIBY VARGHESE
Co-founder
Pre-Engineered Building Design & Detailing
Our pre-engineered building solutions offer customizable, high-quality designs for rapid, cost-effective construction. With precision detailing and efficient assembly, our systems ensure durability and streamlined project execution. Ideal for various applications, we provide reliable, fast-track solutions that meet your specific needs while optimizing time and budget.
Sector:
Construction
Industry:
Construction
Business Models:
B2B
Technology:
Sustainable Construction
